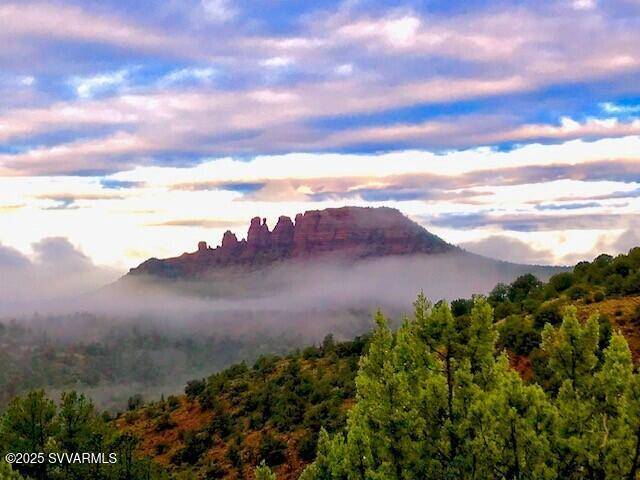For more information regarding the value of a property, please contact us for a free consultation.
750 Distant Drums Rd Rd Sedona, AZ 86336
Want to know what your home might be worth? Contact us for a FREE valuation!
Our team is ready to help you sell your home for the highest possible price ASAP
Key Details
Sold Price $1,495,000
Property Type Single Family Home
Sub Type Single Family Residence
Listing Status Sold
Purchase Type For Sale
Square Footage 2,000 sqft
Price per Sqft $747
Subdivision Distrant Drums
MLS Listing ID 538694
Sold Date 05/27/25
Style Contemporary,Log
Bedrooms 3
Full Baths 2
Three Quarter Bath 1
HOA Y/N None
Year Built 1995
Annual Tax Amount $3,862
Lot Size 2.250 Acres
Acres 2.25
Property Sub-Type Single Family Residence
Source Sedona Verde Valley Association of REALTORS®
Property Description
Fascinating, one-of-a-kind property on 2.27 acres. Major views, sunsets off the charts, privacy, wildlife, and serenity. Quiet setting, yet 10 minutes to 4 grocery stores, 25 restaurants, and services galore. Property includes separate 1-bedroom guest house used as a short-term rental (good occupancy history). In addition, there is a separate 568 sq ft office/art studio/dance or yoga studio with huge views (could be an additional guest house). Multiple private patios with waterfall, garden, hot tub, sauna, and massive roof-top viewing deck. Surrounded by fine properties.
Location
State AZ
County Yavapai
Community Distrant Drums
Direction Dry Creek Road to Color Cove. Go west on Color Cove which will turn into Distant Drums. After approximately 1/4 mile, on gravel road, turn right where a sign will direct you to 750 Distant Drums.
Interior
Interior Features Spa/Hot Tub, Sauna, Skylights, Kitchen/Dining Combo, Living/Dining Combo, Ceiling Fan(s), Great Room, Walk-In Closet(s), His and Hers Closets, Separate Tub/Shower, Open Floorplan, Split Bedroom, Breakfast Bar, Hobby/Studio, Study/Den/Library, Workshop, Walk-in Pantry
Heating Forced Air, Forced Gas
Cooling Evaporative Cooling, Central Air, Ceiling Fan(s)
Fireplaces Type Gas
Window Features Double Glaze,Blinds,Horizontal Blinds
Exterior
Exterior Feature Spa/Hot Tub, Landscaping, Water Features, Open Patio, Covered Patio(s)
Parking Features 3 or More
View Mountain(s), Panoramic, City, None
Accessibility None
Building
Lot Description Sprinkler, Red Rock, Many Trees, Rural, Views, Rock Outcropping
Story One
Foundation Slab
Architectural Style Contemporary, Log
Level or Stories Single Level
Others
Pets Allowed Domestics, No
Tax ID 40823015d
Security Features Smoke Detector
Acceptable Financing Cash to New Loan, Cash
Listing Terms Cash to New Loan, Cash
Read Less



