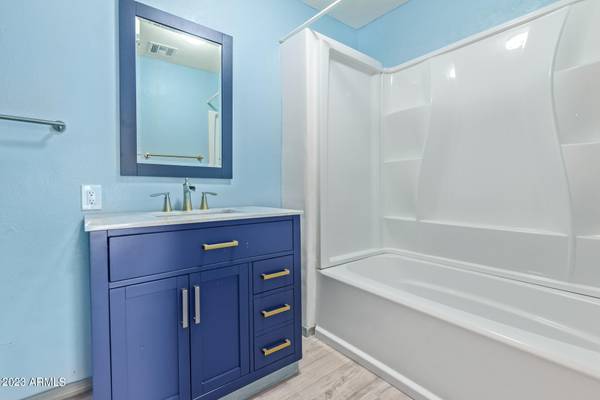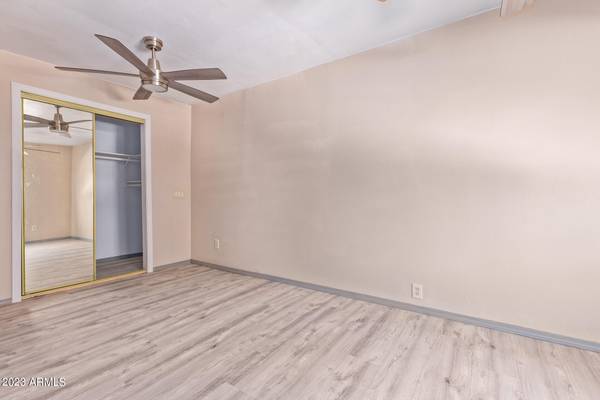For more information regarding the value of a property, please contact us for a free consultation.
611 W WIGHT Street Superior, AZ 85173
Want to know what your home might be worth? Contact us for a FREE valuation!

Our team is ready to help you sell your home for the highest possible price ASAP
Key Details
Sold Price $259,000
Property Type Single Family Home
Sub Type Single Family Residence
Listing Status Sold
Purchase Type For Sale
Square Footage 1,259 sqft
Price per Sqft $205
Subdivision Belmont Addition
MLS Listing ID 6555168
Sold Date 10/26/23
Bedrooms 3
HOA Y/N No
Year Built 1939
Annual Tax Amount $206
Tax Year 2022
Lot Size 10,524 Sqft
Acres 0.24
Property Sub-Type Single Family Residence
Source Arizona Regional Multiple Listing Service (ARMLS)
Property Description
Your going to love this beautiful remodeled 3 Bed 2 Bath home with a very nice detached garage or workshop on a huge 10,524 sq ft corner lot in the some of the most amazing mountain views that surround the adorable town of Superior! This residence boasts of upgrades galore! This beautiful home boasts new vinyl flooring, new Interior and exterior paint, oversized front covered, new windows, ceiling fans, bright and open kitchen with new appliances and a large dining room and inside laundry hookups. Must see to appreciate! Perfect location for hikers, off roading, restaurants, shopping and if you are looking for that small town that is still close to the amenities that the valley has to offer. Superior is a perfect micro climate and located only about 25 to 30 minutes from the valley
Location
State AZ
County Pinal
Community Belmont Addition
Area Pinal
Direction East on HWY 60 to Superior turn N. on Church to Wight st to the house on the corner
Rooms
Other Rooms Separate Workshop
Den/Bedroom Plus 3
Separate Den/Office N
Interior
Interior Features Full Bth Master Bdrm, Laminate Counters
Heating Electric
Cooling Central Air, Ceiling Fan(s)
Flooring Vinyl
Fireplaces Type None
Fireplace No
Window Features Dual Pane,ENERGY STAR Qualified Windows
SPA None
Laundry Wshr/Dry HookUp Only
Exterior
Parking Features RV Access/Parking, Side Vehicle Entry, Detached
Garage Spaces 1.0
Garage Description 1.0
Fence Chain Link
Pool None
Utilities Available APS
View Mountain(s)
Roof Type Composition,Metal
Porch Covered Patio(s)
Total Parking Spaces 1
Private Pool No
Building
Lot Description Corner Lot, Dirt Front, Dirt Back
Story 1
Builder Name Unknown
Sewer Public Sewer
Water Pvt Water Company
New Construction No
Schools
Elementary Schools John F Kennedy Elementary School
Middle Schools Superior Junior High School
High Schools Superior Senior High School
School District Superior Unified School District
Others
HOA Fee Include No Fees
Senior Community No
Tax ID 105-05-066
Ownership Fee Simple
Acceptable Financing Cash, Conventional, FHA, VA Loan
Horse Property N
Disclosures Agency Discl Req, Seller Discl Avail
Possession Close Of Escrow
Listing Terms Cash, Conventional, FHA, VA Loan
Financing VA
Read Less

Copyright 2025 Arizona Regional Multiple Listing Service, Inc. All rights reserved.
Bought with My Home Group Real Estate
GET MORE INFORMATION




