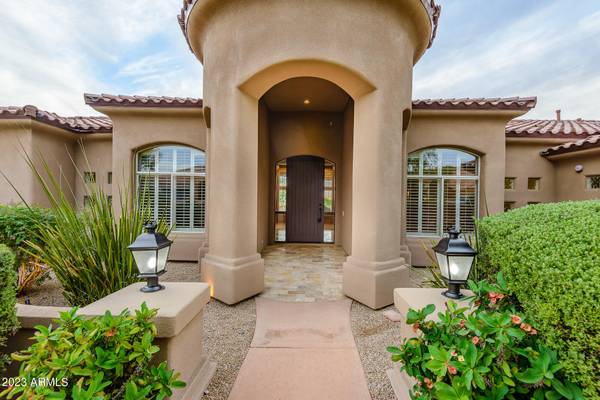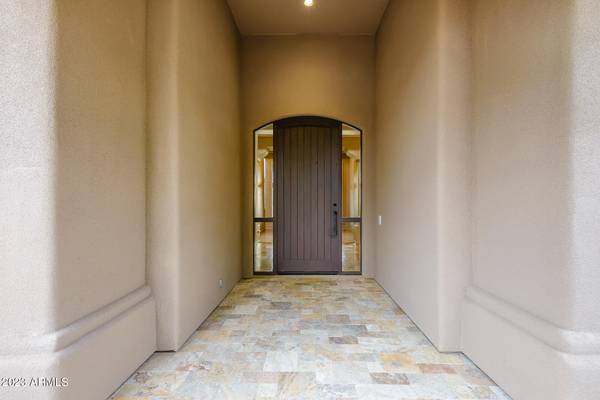For more information regarding the value of a property, please contact us for a free consultation.
12392 N 116TH Street Scottsdale, AZ 85259
Want to know what your home might be worth? Contact us for a FREE valuation!

Our team is ready to help you sell your home for the highest possible price ASAP
Key Details
Sold Price $1,800,000
Property Type Single Family Home
Sub Type Single Family Residence
Listing Status Sold
Purchase Type For Sale
Square Footage 3,807 sqft
Price per Sqft $472
Subdivision Ancala
MLS Listing ID 6528760
Sold Date 07/26/23
Style Spanish,Santa Barbara/Tuscan
Bedrooms 5
HOA Fees $156/qua
HOA Y/N Yes
Year Built 1996
Annual Tax Amount $6,398
Tax Year 2022
Lot Size 0.400 Acres
Acres 0.4
Property Sub-Type Single Family Residence
Source Arizona Regional Multiple Listing Service (ARMLS)
Property Description
Stunning resort style home overlooking the golf course at the exclusive guard-gated Ancala Country Club with unobstructed views of the 7th Fairway and gorgeous mountain views. From stepping into this gorgeous home you will find polished Travertine flooring in all the right places along with lush carpet, Gourmet kitchen with Granite Counter tops, an 8' kitchen island, huge walk-in pantry, and wait until you see the spectacular views out all the windows on the back side of the home. This home features 2 Master Suites one on each side of home...great for guests or mother in law quarters. Plus you have 3 other bedrooms or 2 with a den/office. It also has 3 fireplaces and a spectacular backyard with negative edge heated pool/spa and built in BBQ. Did I mention the new retractable awnings that are remote controlled and have an LED light feature for the evenings and a wind sensor? (Approx $20K) Full tile roof replacement (tile and underlayment) was done last year (Feb 2022 approx $88K) and flat roof over patio was also replaced this year (Mar 2023 approx $5K)
Location
State AZ
County Maricopa
Community Ancala
Direction once through gate stay on 118th St. to Paradise. Turn left (W) and follow around to 116th St. Go past stop sign and home is up on left (W) side of street.
Rooms
Other Rooms Family Room, BonusGame Room
Master Bedroom Split
Den/Bedroom Plus 6
Separate Den/Office N
Interior
Interior Features High Speed Internet, Granite Counters, Double Vanity, Eat-in Kitchen, Central Vacuum, No Interior Steps, Soft Water Loop, Vaulted Ceiling(s), Wet Bar, Kitchen Island, Full Bth Master Bdrm, Separate Shwr & Tub, Tub with Jets
Heating Natural Gas
Cooling Central Air, Ceiling Fan(s)
Flooring Carpet, Stone
Fireplaces Type 3+ Fireplace, Exterior Fireplace, Family Room, Master Bedroom
Fireplace Yes
Window Features Skylight(s),Solar Screens,Dual Pane,Mechanical Sun Shds
Appliance Gas Cooktop, Water Purifier
SPA Heated,Private
Exterior
Exterior Feature Private Street(s), Private Yard, Built-in Barbecue
Parking Features Garage Door Opener, Extended Length Garage, Attch'd Gar Cabinets
Garage Spaces 3.0
Garage Description 3.0
Fence Block, Wrought Iron
Pool Play Pool
Community Features Golf, Gated, Guarded Entry, Biking/Walking Path
View Mountain(s)
Roof Type Tile,Foam
Porch Covered Patio(s)
Private Pool No
Building
Lot Description Sprinklers In Rear, Sprinklers In Front, Desert Back, Desert Front, On Golf Course, Grass Back, Auto Timer H2O Front, Auto Timer H2O Back
Story 1
Builder Name Mike Foster
Sewer Sewer in & Cnctd, Public Sewer
Water City Water
Architectural Style Spanish, Santa Barbara/Tuscan
Structure Type Private Street(s),Private Yard,Built-in Barbecue
New Construction No
Schools
Elementary Schools Anasazi Elementary
Middle Schools Mountainside Middle School
High Schools Desert Mountain High School
School District Scottsdale Unified District
Others
HOA Name Ancala HOA
HOA Fee Include Maintenance Grounds,Street Maint
Senior Community No
Tax ID 217-28-603
Ownership Fee Simple
Acceptable Financing Cash, Conventional
Horse Property N
Listing Terms Cash, Conventional
Financing Cash
Special Listing Condition FIRPTA may apply, N/A
Read Less

Copyright 2025 Arizona Regional Multiple Listing Service, Inc. All rights reserved.
Bought with Better Homes & Gardens Real Estate SJ Fowler



