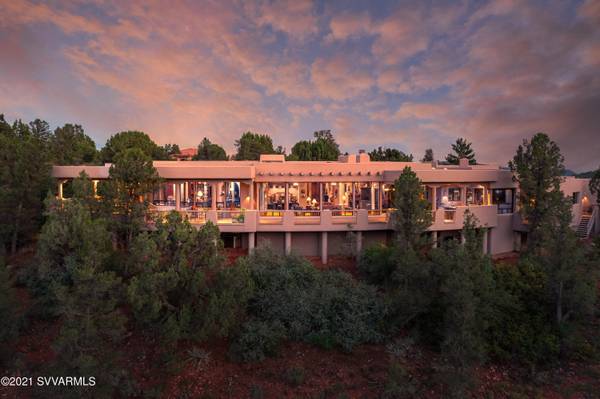For more information regarding the value of a property, please contact us for a free consultation.
85 Evergreen DR Drive Sedona, AZ 86336
Want to know what your home might be worth? Contact us for a FREE valuation!
Our team is ready to help you sell your home for the highest possible price ASAP
Key Details
Sold Price $2,910,000
Property Type Single Family Home
Sub Type Single Family Residence
Listing Status Sold
Purchase Type For Sale
Square Footage 5,326 sqft
Price per Sqft $546
Subdivision North Slopes 1 - 2
MLS Listing ID 527514
Sold Date 09/21/21
Style Santa Fe/Pueblo,Contemporary,Southwest
Bedrooms 3
Full Baths 1
Half Baths 1
Three Quarter Bath 2
HOA Fees $100/ann
HOA Y/N true
Year Built 2001
Annual Tax Amount $16,305
Lot Size 2.000 Acres
Acres 2.0
Property Sub-Type Single Family Residence
Source Sedona Verde Valley Association of REALTORS®
Property Description
Extraordinary quality home in the premier gated community of North Slopes in West Sedona captures expansive red rock views and peaceful serenity! This pristine custom Southwest Contemporary home borders National Forest and sits on two-acres! Featuring a 50' first-class RV garage (or car collector dream garage); great room with built-in bar; kitchen with gourmet island and breakfast nook; dining room; den/media room; office with gorgeous built-in executive furniture, three gas indoor fireplaces; and hot tub. Split master suite and two luxurious guest bedroom en-suites with private baths. Front patio offers spectacular resort-style ambiance with a mood enhancing red rock waterfall and outdoor fireplace. Incredible outdoor wrap-around red rock view deck. New roof with warranty. Rooms Include:
1. Great Room With Walls Of Glass Showcasing The Red Rocks.
2. Sunken Wet Bar With Small Refrigerator & Built-In's
3. Kitchen With Breakfast Dining
4. Dining Room With Double-Sided Rock Fireplace
5. Executive Office With Built-In's - Could Be 4th Bedroom
6. Media Room/Den With Built-In Sound System
7. Master Bedroom/Bathroom With With Premium Walk-In Closet, Dual Vanities, An Additional Beauty Vanity, Large Soaking Tub, Walk-In Shower
8. Two Guest Bedroom Ensuites With Private Bathrooms. One Guest Suite Has Its Own Private Deck. The Other Guest Suite Has An Office Space. Two Luxurious Guest Bedrooms With Baths
9. Laundry Room
10. Half Bath (Powder Room)
Additional Amenities:
1. 50' RV Garage + Bonus Storage (Holds a 45' RV) + RV Dump + 50 AMP + Hot & Cold Water Valves. RV Garage Can Hold a Minimum Of (4) Vehicles
2. Two (2) Car Over-Sized Garage + Additional Bay For Vehicle & Workshop Area
3. Heated Hot Tub
5. Newer Warrantied Rolled Roof (PVC Material) By Hales Roofing
4. Gas Water Heaters
5. Premium Stone (Flagstone) Floors
6. Vega Beams - All Exterior Beams Capped To Protect From Rain & Sun Damage
7. Aerobic Septic System Serviced Annually By AZ Wastewater
8. Outdoor Built-In Barbeque and Small Refrigerator
9. Three (3) Indoor Gas Fireplaces & (1) Outdoor Fireplace
10. Red Rock Waterfall In Front Courtyard
11. Wrap Around Deck With Incredible Views
12. Two (2) Finished Storage Rooms Below Deck
13. 2-Acre Parcel
Location
State AZ
County Yavapai
Community North Slopes 1 - 2
Direction SR89A in West Sedona to Dry Creek Rd. First Northslopes Gate. Go straight through gates. Turn LEFT on Evergreen. Last House At End Of Cul-De-Sac: 85 Evergreen Drive. Call For Gate Code.
Interior
Interior Features Garage Door Opener, Central Vacuum, Whirlpool, Wet Bar, Humidifier, Intercom, Skylights, Recirculating HotWtr, Other, Breakfast Nook, Ceiling Fan(s), Great Room, Walk-In Closet(s), With Bath, Separate Tub/Shower, Open Floorplan, Split Bedroom, Breakfast Bar, Kitchen Island, Hobby/Studio, Family Room, Potential Bedroom, Study/Den/Library, Workshop, Walk-in Pantry
Heating Forced Gas
Cooling Central Air, Ceiling Fan(s)
Fireplaces Type Wood Burning
Window Features Double Glaze,Screens,Tinted Windows,Drapes,Blinds,Horizontal Blinds,Pleated Shades,Vertical Blinds
Exterior
Exterior Feature Open Deck, Covered Deck, Spa/Hot Tub, Landscaping, Sprinkler/Drip, Water Features, Rain Gutters, Open Patio, RV Dump, Built-in Barbecue, Covered Patio(s)
Parking Features RV Carport, RV Garage, 3 or More
Garage Spaces 6.0
Community Features Gated
View Mountain(s), Panoramic, None
Accessibility None
Total Parking Spaces 6
Building
Lot Description Sprinkler, Red Rock, Views, Rock Outcropping, Borders Forest
Story One
Foundation Stem Wall, Slab
Builder Name Phil Morris(B)&Carl Nelson(A)
Architectural Style Santa Fe/Pueblo, Contemporary, Southwest
Level or Stories Single Level
Others
Pets Allowed Domestics
Tax ID 40843023
Security Features Smoke Detector,Security,Fire Sprinklers
Acceptable Financing Cash to New Loan, Cash
Listing Terms Cash to New Loan, Cash
Read Less
GET MORE INFORMATION




