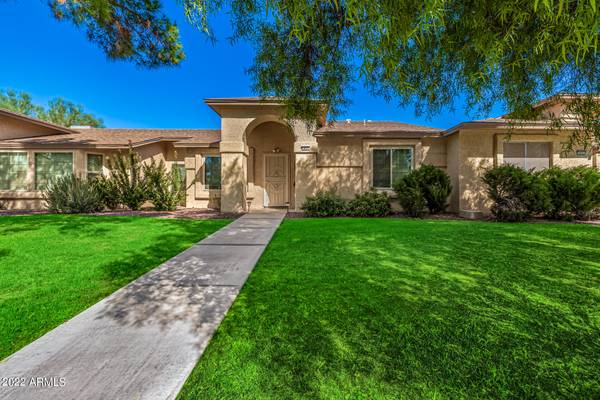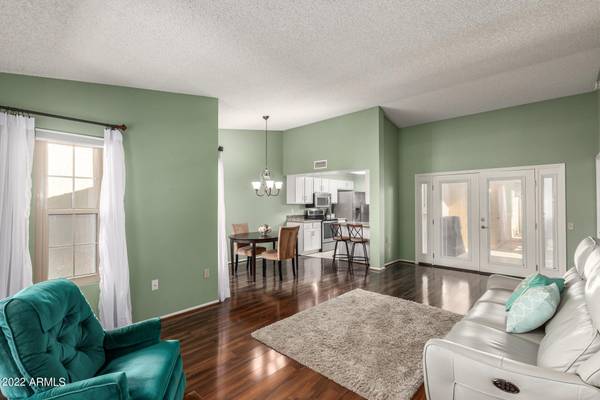For more information regarding the value of a property, please contact us for a free consultation.
18431 N 136TH Avenue Sun City West, AZ 85375
Want to know what your home might be worth? Contact us for a FREE valuation!

Our team is ready to help you sell your home for the highest possible price ASAP
Key Details
Sold Price $300,000
Property Type Townhouse
Sub Type Townhouse
Listing Status Sold
Purchase Type For Sale
Square Footage 1,150 sqft
Price per Sqft $260
Subdivision Sun City West 14A Lot 1-223 Tr F G
MLS Listing ID 6459561
Sold Date 12/29/22
Style Territorial/Santa Fe
Bedrooms 2
HOA Fees $312/mo
HOA Y/N Yes
Year Built 1989
Annual Tax Amount $840
Tax Year 2021
Lot Size 273 Sqft
Acres 0.01
Property Sub-Type Townhouse
Source Arizona Regional Multiple Listing Service (ARMLS)
Property Description
Beautiful 2 bed/2 bath Condo with Peaceful Garden & Pergola Patio Cover. Great Room has a high vaulted ceiling. Lots of upgrades to this home. Kitchen has NEW White Cabinets/hardware, sliders drawers, Granite Countertops-Tile Backsplash, includes newer Stainless-Steel Appliances. NEW-2019 interior Paint. Energy Star Low-E Windows installed/2015. Dustless Double Doors lead to Backyard. Washer/Dryer Included. Single Car Garage with Cabinets. Golf Cart can be parked under the covered patio, as there is a double gate to the courtyard. This home has Beautiful flooring throughout, LARGE Master Bedroom. 2nd Bedroom has separate Bathroom. HOA takes care of landscaping-(water), sewer and trash, pest control, roof maintenance and replacement. Come take a look, you will LOVE it!
Location
State AZ
County Maricopa
Community Sun City West 14A Lot 1-223 Tr F G
Direction Bell Road, Left on RH Johnson, Left on Spanish Garden, Left on Countryside Drive and Left on 136th Avenue, home is second on the left.
Rooms
Other Rooms Great Room
Master Bedroom Split
Den/Bedroom Plus 2
Separate Den/Office N
Interior
Interior Features Granite Counters, Physcl Chlgd (SRmks), Breakfast Bar, No Interior Steps, Vaulted Ceiling(s), Pantry, 3/4 Bath Master Bdrm
Heating Electric
Cooling Central Air, Ceiling Fan(s)
Flooring Laminate, Linoleum
Fireplaces Type None
Fireplace No
Window Features Low-Emissivity Windows,Dual Pane,ENERGY STAR Qualified Windows,Vinyl Frame
SPA None
Laundry Engy Star (See Rmks)
Exterior
Parking Features Garage Door Opener, Attch'd Gar Cabinets
Garage Spaces 1.0
Garage Description 1.0
Fence Block
Pool No Pool
Community Features Golf, Community Spa, Community Spa Htd, Community Pool Htd, Community Pool, Community Media Room, Tennis Court(s), Biking/Walking Path, Fitness Center
Roof Type Composition
Accessibility Hard/Low Nap Floors, Bath Grab Bars
Porch Covered Patio(s), Patio
Private Pool No
Building
Lot Description Sprinklers In Rear, Sprinklers In Front, Alley, Desert Back, Desert Front, Auto Timer H2O Front, Auto Timer H2O Back
Story 1
Builder Name Del Webb
Sewer Public Sewer
Water Pvt Water Company
Architectural Style Territorial/Santa Fe
New Construction No
Schools
Elementary Schools Adult
Middle Schools Adult
High Schools Adult
Others
HOA Name CBS-136
HOA Fee Include Roof Repair,Sewer,Pest Control,Street Maint,Front Yard Maint,Trash,Water,Roof Replacement,Maintenance Exterior
Senior Community No
Tax ID 232-15-181
Ownership Condominium
Acceptable Financing Cash, Conventional, FHA, VA Loan
Horse Property N
Disclosures Agency Discl Req, Seller Discl Avail
Possession Close Of Escrow
Listing Terms Cash, Conventional, FHA, VA Loan
Financing Other
Read Less

Copyright 2025 Arizona Regional Multiple Listing Service, Inc. All rights reserved.
Bought with HomeSmart
GET MORE INFORMATION




